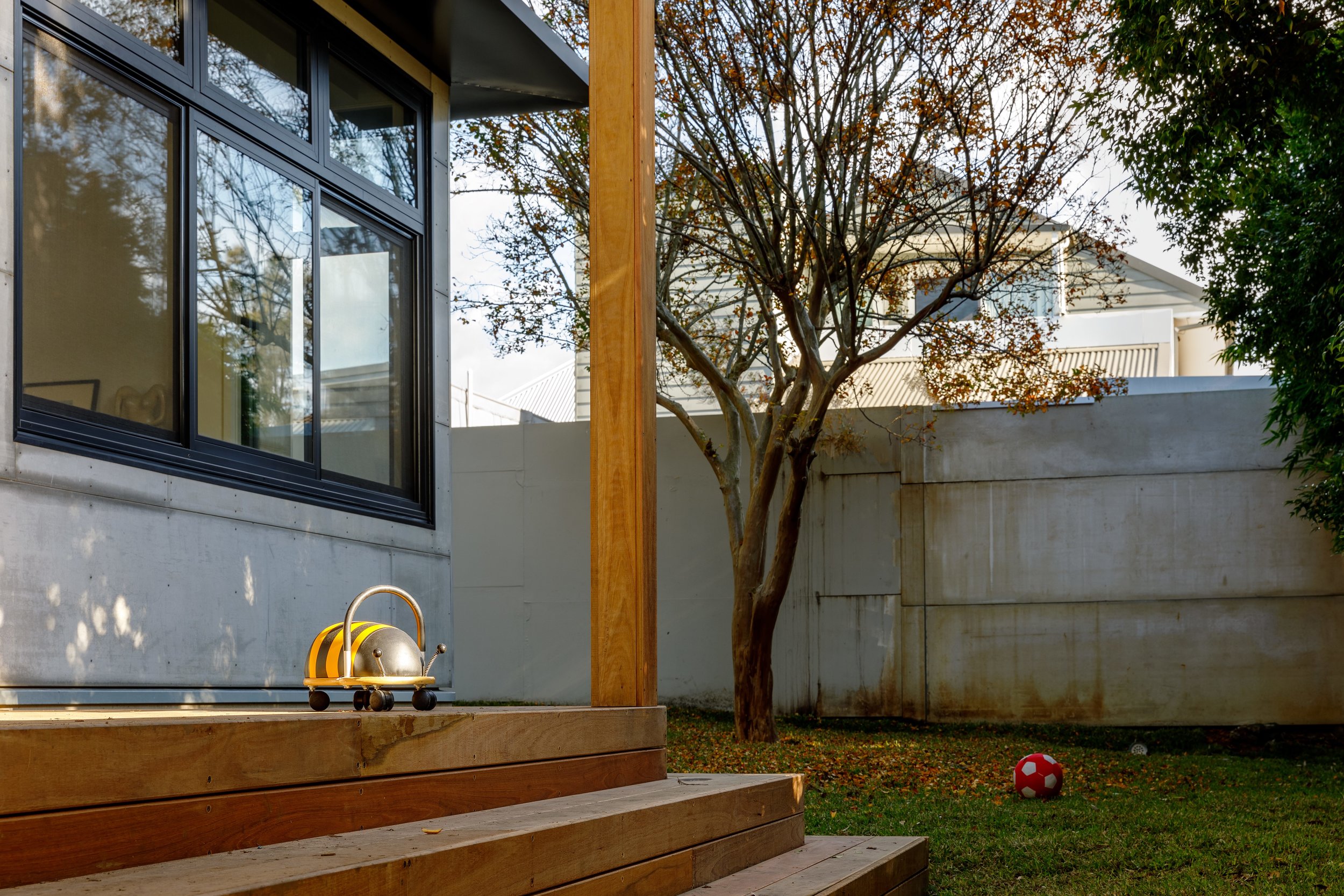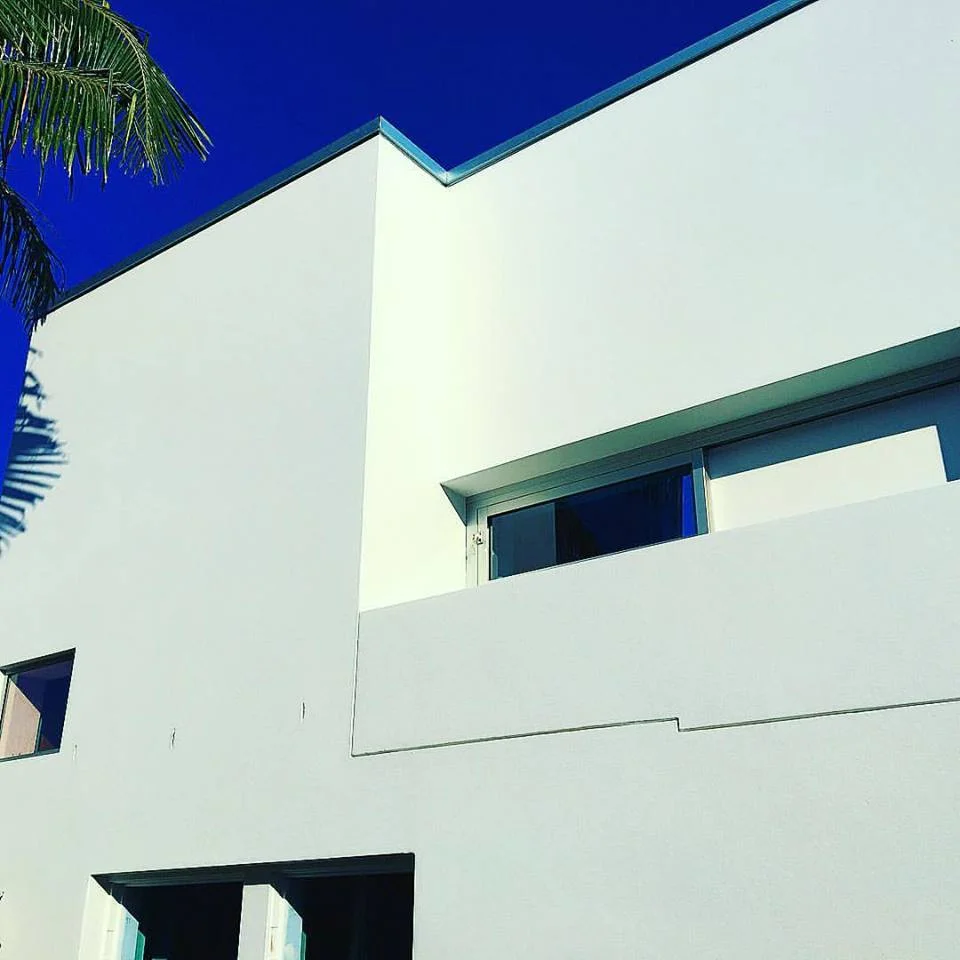Job: Addition of a first floor and extensive extension and renovation to existing ground floor.
Description: The main idea behind the design was to retain the front of the house and the rear building line on the southern boundary. From here we were able to expand out to the north to create a new open plan kitchen / living room which opens easily to the garden, and a parents retreat sitting above that can see clearly to the city. The service zones have been taken from their prime positions that blocked connection to the garden and tucked into the zone between old and new.
The new work is also in lightweight construction on a concrete slab, that brings solid thermal mass into the main living spaces. Good orientation, excellent insulation and high performance windows and doors should ensure the new work is naturally comfortable all year round while looking great.










